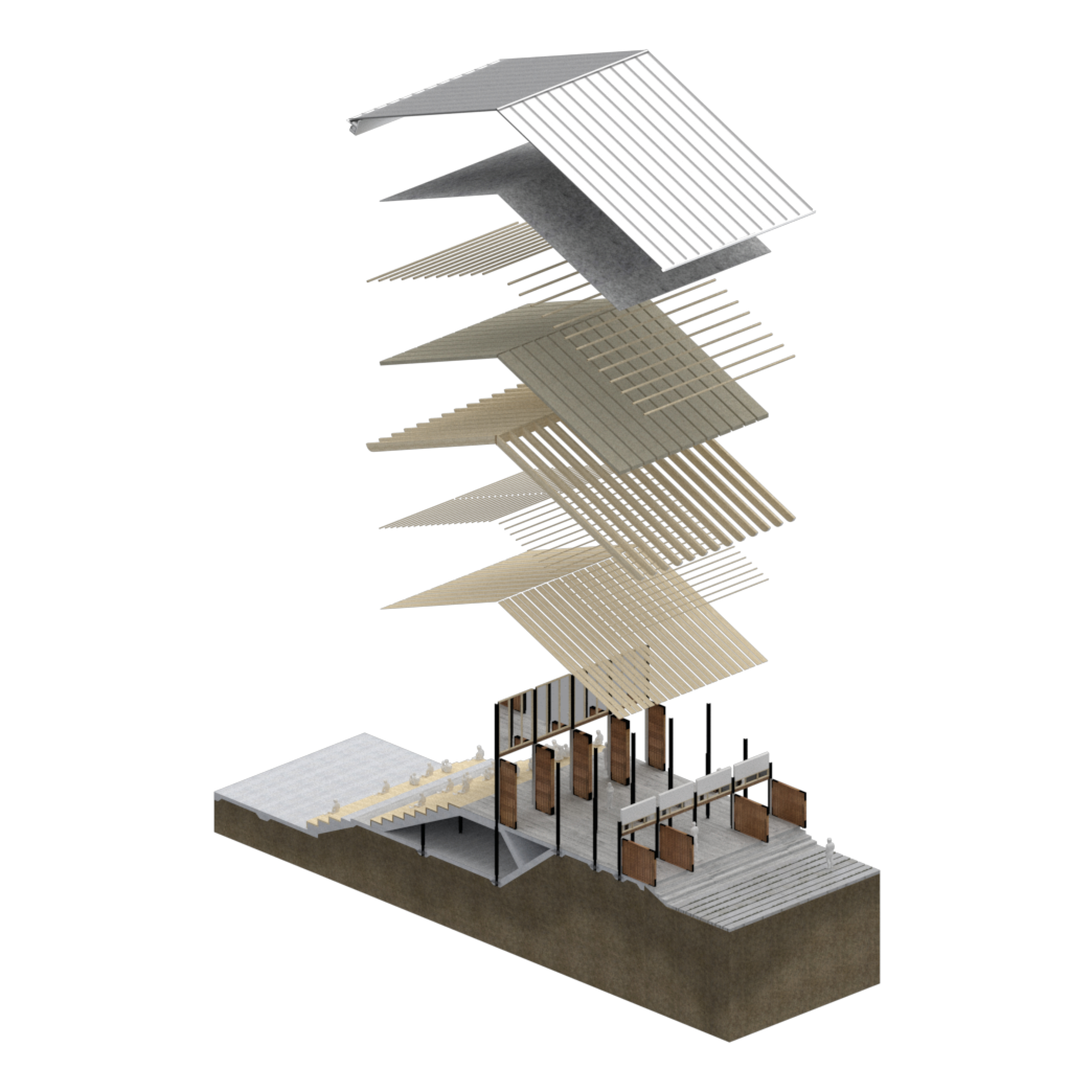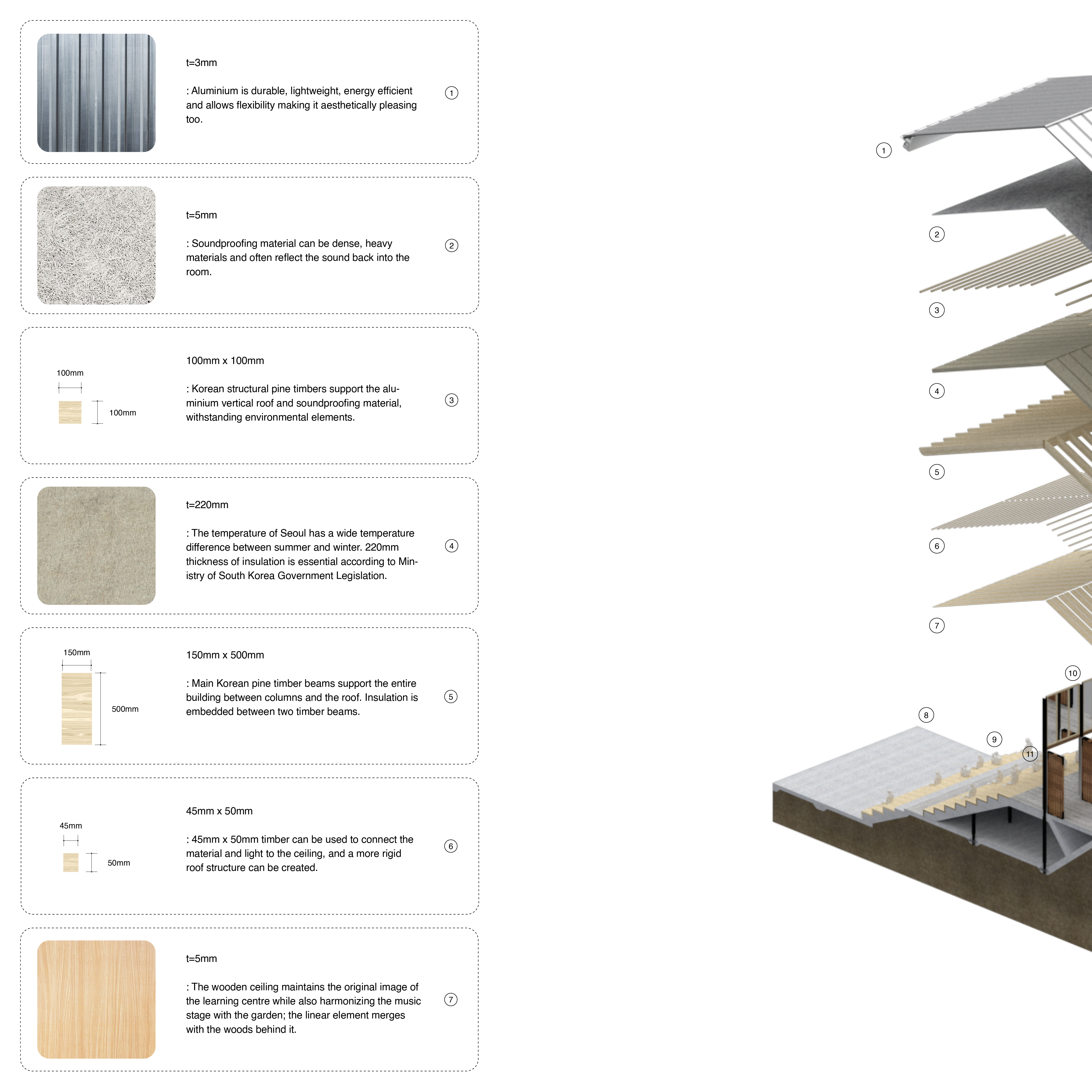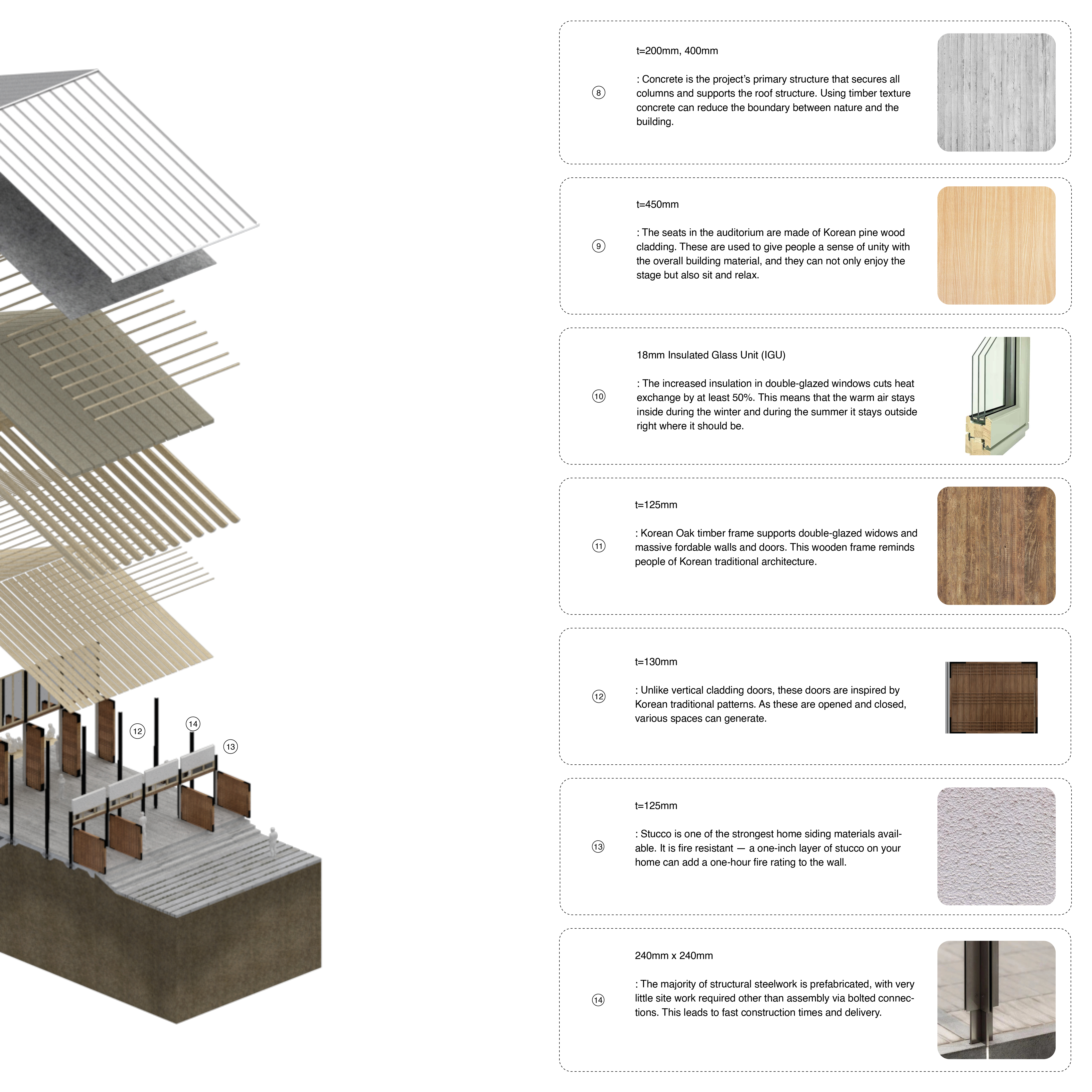K-POP Learning Centre: Material Strategy
Various materials are composed of the K-POP Learning Centre. Most timber structures are inspired by traditional Korean Architecture; Korean Pine tree and Oak. The combination of modern and traditional materials plays a key role in this project regarding materiality.
Concrete is the project’s primary structure that secures all columns and supports the roof structure. Using timber texture concrete can reduce the boundary between nature and the building.
Main Korean pine timber beams support the entire building between columns and the roof. Insulation is embedded between two timber beams.
The majority of structural steelwork is prefabricated, with very little site work required other than assembly via bolted connections. This leads to fast construction times and delivery.


